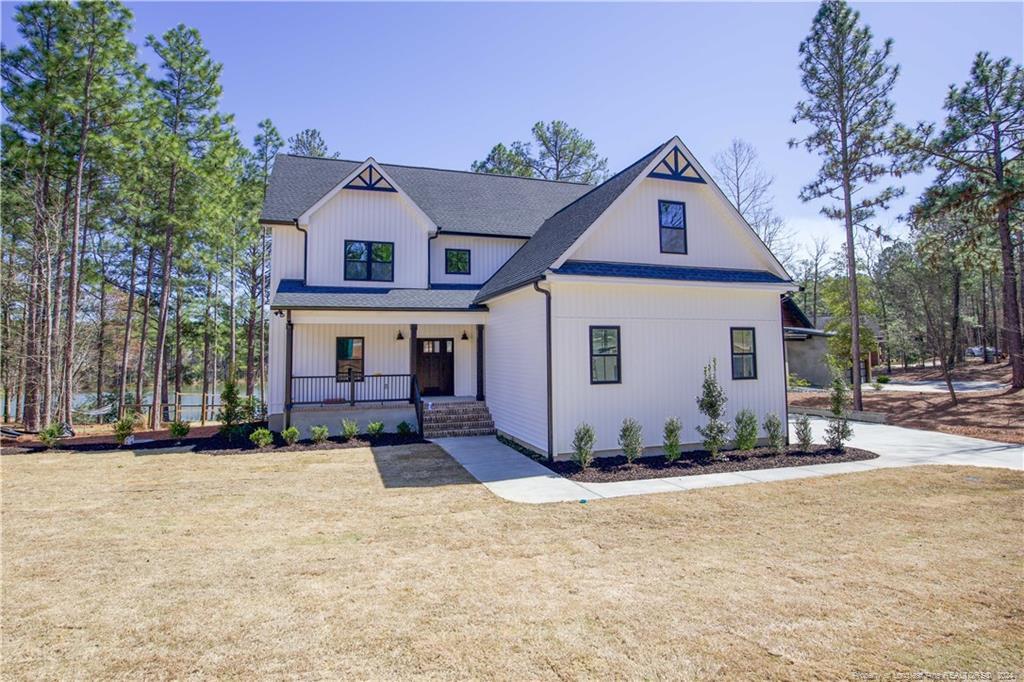PENDING
1 Whisper Lake Drive, Whispering Pines, NC 28327
Date Listed: 03/13/24
| CLASS: | Single Family Residence Residential |
| NEIGHBORHOOD: | PRINCESS GATE |
| MLS# | 721231 |
| BEDROOMS: | 4 |
| FULL BATHS: | 3 |
| HALF BATHS: | 1 |
| PROPERTY SIZE (SQ. FT.): | 2,801-3000 |
| COUNTY: | Moore |
| YEAR BUILT: | 2024 |
Get answers from your Realtor®
Take this listing along with you
Choose a time to go see it
Description
WATERFRONT! This beautiful 4 BEDROOM home comes with an ADDITIONAL BONUS ROOM; it also has 4 bathrooms. The french doors lead to tons of outdoor living space, with a large SCREENED-IN PORCH, overlooking the lake plus a BEAUTIFUL DECK to soak in the sun. Just off the deck there is a huge WALK-IN STORAGE room, giving you plenty of space to store anything. On cold evenings stay warm and enjoy the lake view sitting next to the FIREPLACE. A huge island, tons of counter space, with both beautiful cabinets and open shelving, and a coffee bar, make this kitchen perfect for family meals, as well as entertaining friends. The LARGE PANTRY is filled with custom, SOLID WOOD SHELVING. A luxurious master bath, with a slipper SOAKING TUB awaits. Upstairs there are 3 large bedrooms, all with solid wood, custom closet shelves, 2 large full bathrooms, a big bonus room, with tons of storage, and an incredibly convenient 2ND LAUNDRY ROOM alongside a large custom linen closet with solid wood shelves.
Details
Location- Sub Division Name: PRINCESS GATE
- City: Whispering Pines
- County Or Parish: Moore
- State Or Province: NC
- Postal Code: 28327
- lmlsid: 721231
- List Price: $724,987
- Property Type: Residential
- Property Sub Type: Single Family Residence
- New Construction YN: 1
- Year Built: 2024
- Association YNV: No
- Middle School: New Century Middle
- High School: Union Pines High
- Interior Features: Kitchen/Dining Room Combination, Living/Dining Room Combination, Open Floorplan, Pantry, Primary Downstairs, Room Over Garage, Smooth Ceilings, Soaking Tub, Air Conditioned, Bath-Double Vanities, Bath-Separate Shower, Bath/Tub, Bonus Rm-Finished with Closet, Ceiling Fan(s), Foyer, Kitchen Island, Laundry-2nd Floor, Laundry-Main Floor, Master Bedroom Downstairs, Open Concept, Smoke Alarm(s), Walk In Shower, Walk-In Closet, Kitchen, Laundry, Master Bath, Master BR
- Living Area Range: 2801-3000
- Dining Room Features: Living/Dining
- Office SQFT: 2024-05-10
- Flooring: Luxury Vinyl Plank, Tile
- Appliances: Built-In Electric Oven, Electric Oven, Electric Water Heater, Stainless Steel Appliance(s), Water Heater, Dishwasher, Microwave, W / D Hookups, W/D Stack Unit
- Fireplace YN: 1
- Fireplace Features: Family Room, Propane
- Heating: Central, Electric, Fireplace(s), Central Electric A/C, Heat Pump
- Architectural Style: 2 Stories
- Construction Materials: Vinyl Siding
- Exterior Amenities: Corner Lot, Waterfront Property
- Exterior Features: Storage, Deck, Porch - Front, Porch - Screened
- Rooms Total: 10
- Bedrooms Total: 4
- Bathrooms Full: 3
- Bathrooms Half: 1
- Above Grade Finished Area Range: 2801-3000
- Below Grade Finished Area Range: 0
- Above Grade Unfinished Area Rang: 0
- Below Grade Unfinished Area Rang: 0
- Basement: Crawl Space
- Garages: 2.00
- Garage Spaces: 1
- Lot Size Acres Range: .51-.75 Acre
- Lot Size Area: 0.0000
- Electric Source: Duke Progress Energy
- Gas: None
- Sewer: Private
- Water Source: Carolina Water Service
- Buyer Financing: All New Loans Considered, Cash
- Home Warranty YN: 0
- Transaction Type: Sale
- List Agent Full Name: KELLIE ADAMS
- List Office Name: EVERYTHING PINES PARTNERS LLC
Data for this listing last updated: May 18, 2024, 5:48 a.m.
SOLD INFORMATION
Maximum 25 Listings| Closings | Date | $ Sold | Area |
|---|---|---|---|
|
122 Pine Ridge Drive
Whispering Pines, NC 28327 |
3/28/24 | 723000 | WHISPERING PNS |
|
14 Banning Drive
Whispering Pines, NC 28327 |
4/16/24 | 700000 | NEWBURY RIDGE |
|
114 Amelia Drive
Carthage, NC 28327 |
3/27/24 | 630000 | OTHER |
|
25 Beddington Lane
Carthage, NC 28327 |
3/21/24 | 509120 | OTHER |
|
2661 Niagara Carthage Road
Carthage, NC 28327 |
2/21/24 | 475000 | NONE |
|
225 Mullingar Drive
Carthage, NC 28327 |
4/16/24 | 467055 | THE CAROLINA |
|
10 Beddington Lane
Carthage, NC 28327 |
3/19/24 | 459180 | OTHER |
|
45 Beddington Lane
Carthage, NC 28327 |
3/27/24 | 459180 | OTHER |
|
130 Falkirk Court
Carthage, NC 28327 |
4/12/24 | 450000 | THE CAROLINA |
|
200 Parrish Lane
Carthage, NC 28327 |
4/24/24 | 439000 | THE CAROLINA |
|
15 Beddington Lane
Carthage, NC 28327 |
5/16/24 | 437190 | OTHER |
|
100 Falkirk Court
Carthage, NC 28327 |
5/13/24 | 420000 | THE CAROLINA |



















































